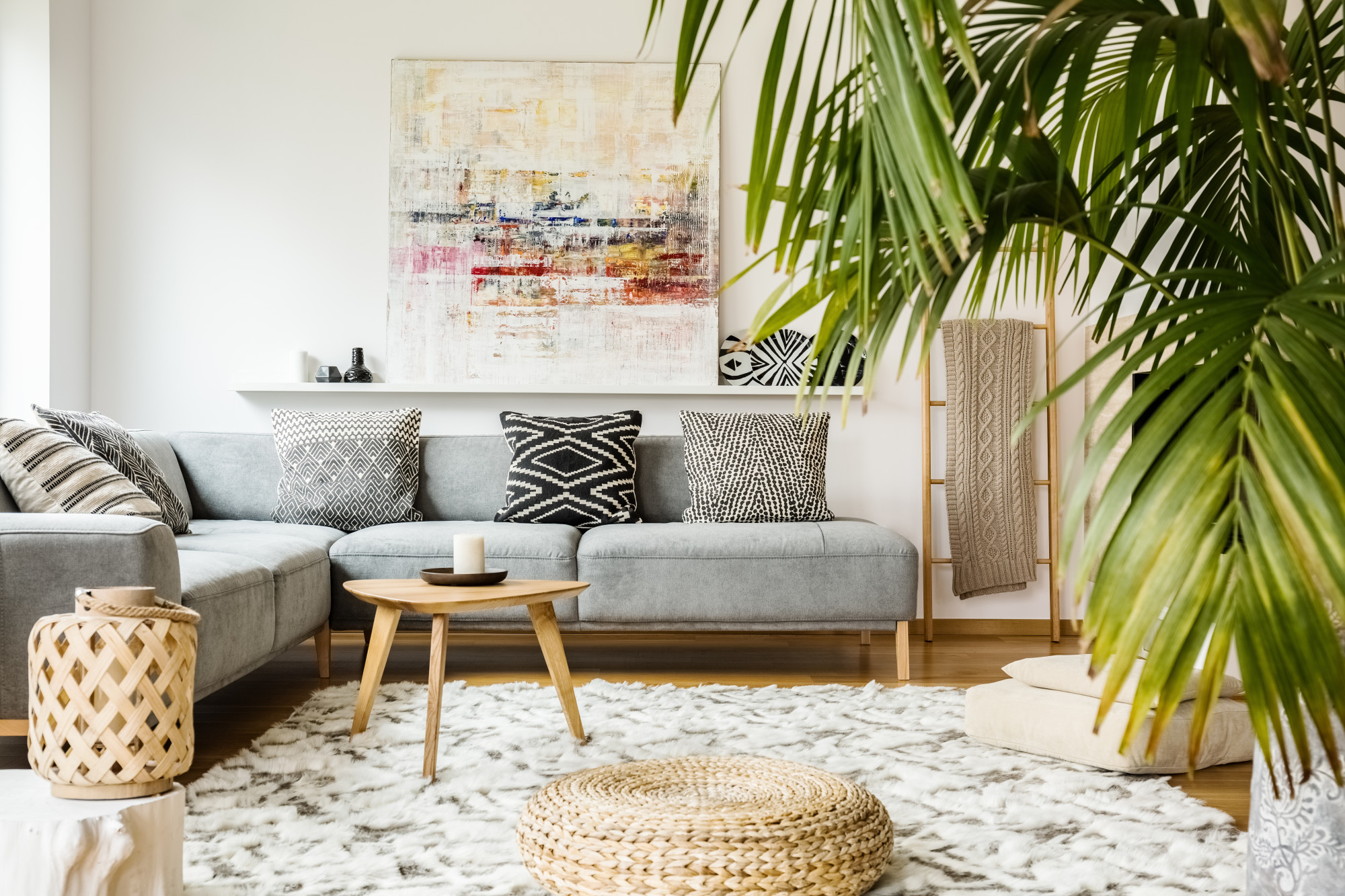


we provide a features overview and detailed cost estimate for materials and services.
For clients targeting a second small residence on their property or a tiny house on foundation we provide architecture and general contracting services, a features overview and detailed cost estimate for materials and services.

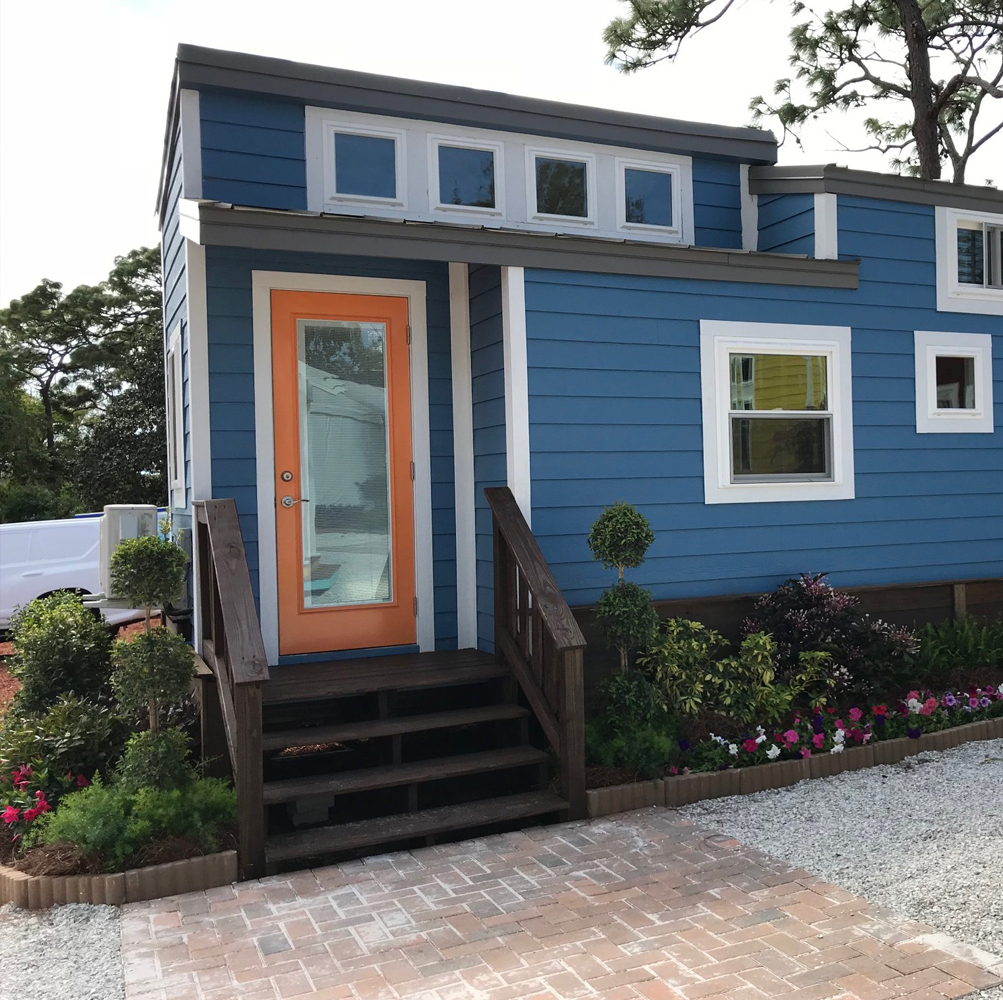
We will work with you to create a custom estimate for your project including an initial consultation, product and services research to provide you the best options, itemized pricing and a floor plan layout. Custom estimate fee is $500.
Meeting with an architect to review your overall goals, development of initial pencil drawings, adjustments, development of construction drawings. *Pricing can adjust based on complexity.
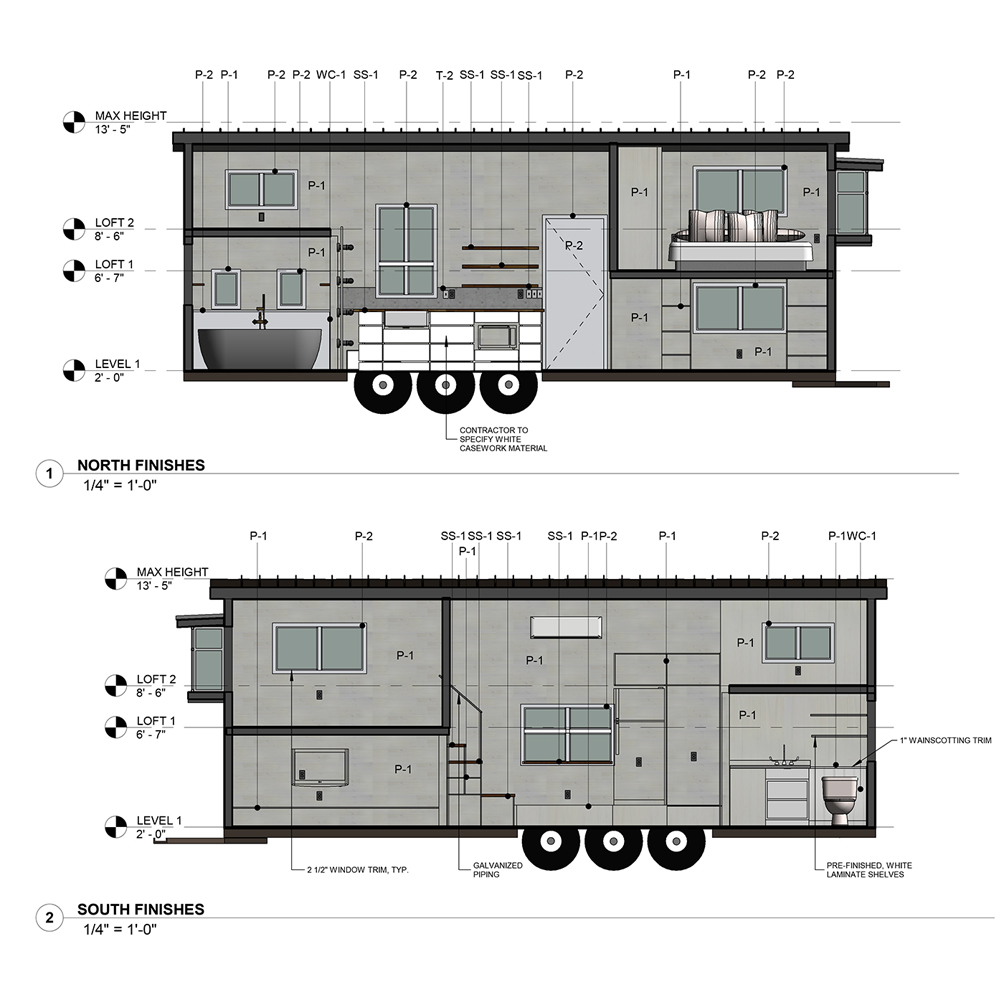
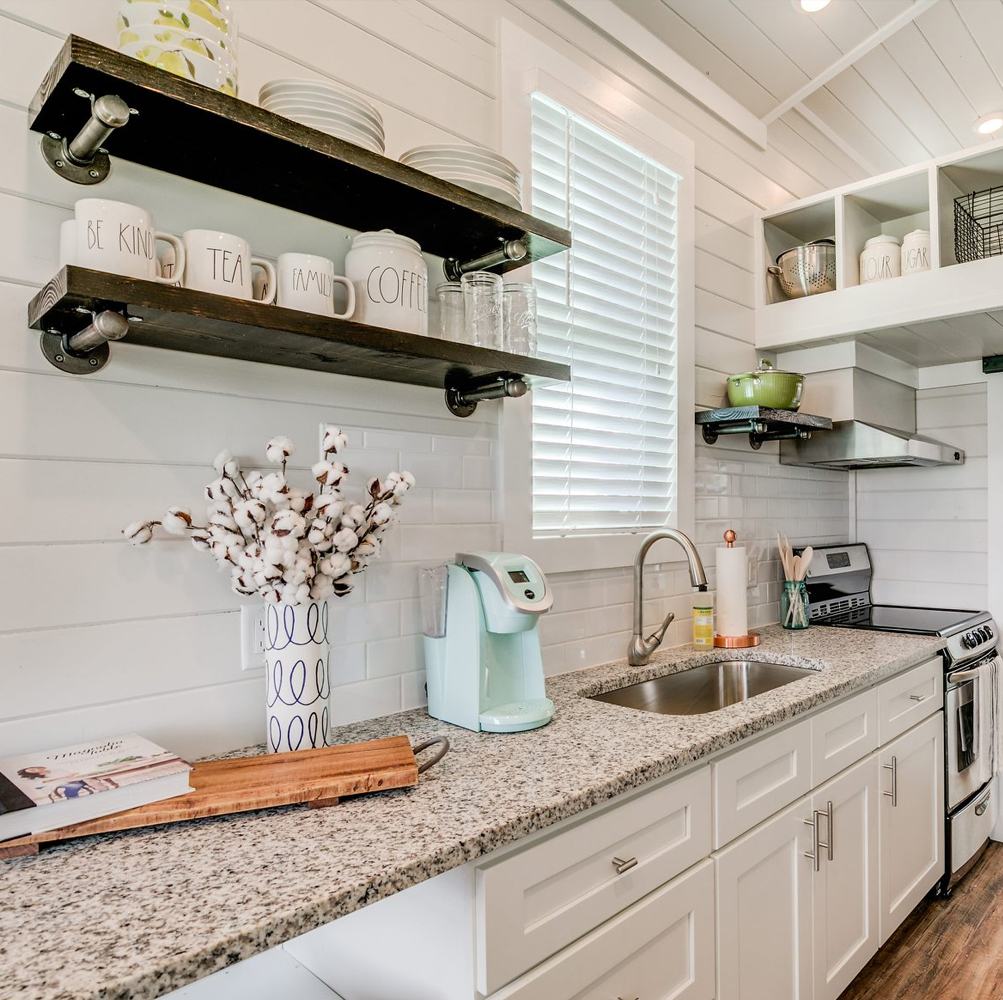
Meeting with an architect to review your overall goals; Phase 1 schematic design, Phase 2 Design/Development and Phase 3 construction documentation. These steps will be provide complete construction documents for the permitting process. *Pricing can adjust based on complexity.
Meeting with our Project Manager or Architect outside of the scope of a private consultation. This rate is set to assist you in aspects that may be abnormal to a typical process; examples include, Variance review boards, Peer review boards, Historical Society filings, overall project consulting, pre-scheduled meetings with the building department regarding your project, review of architectural and engineering documents not provided by Tampa Bay Tiny Homes.
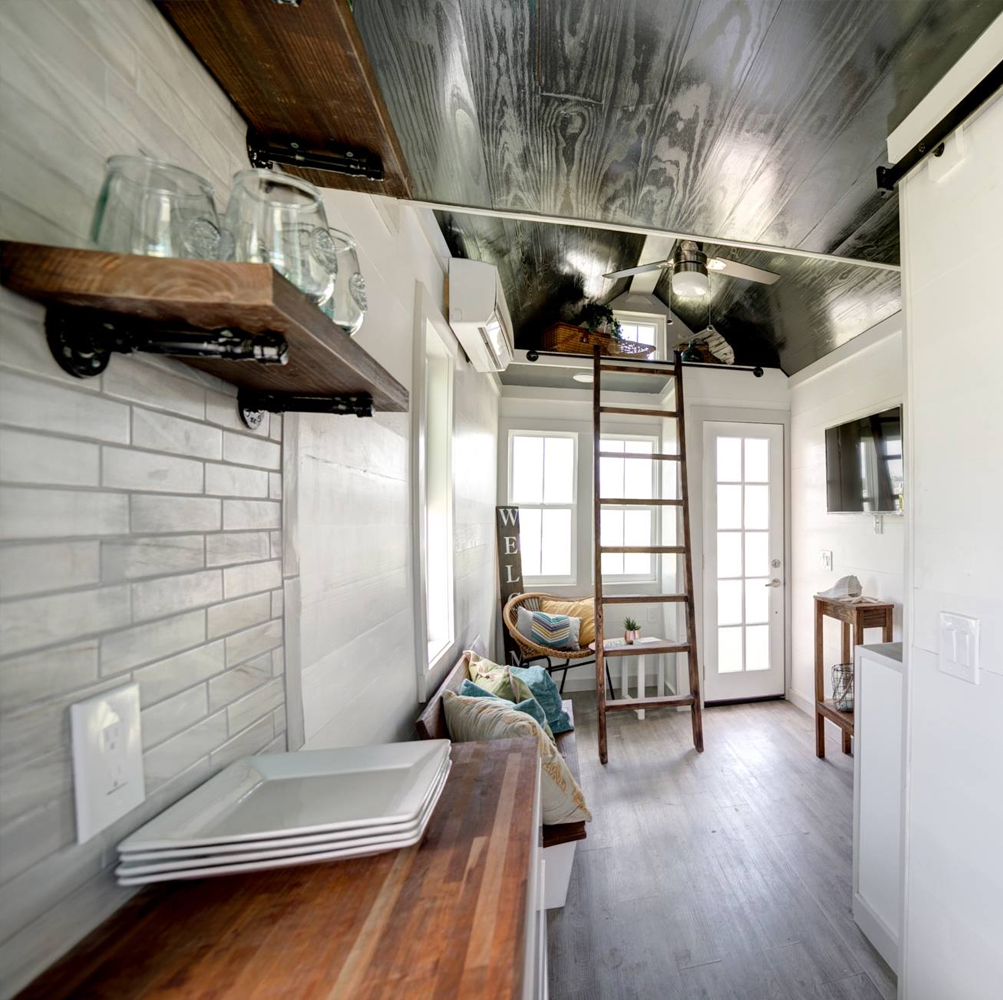
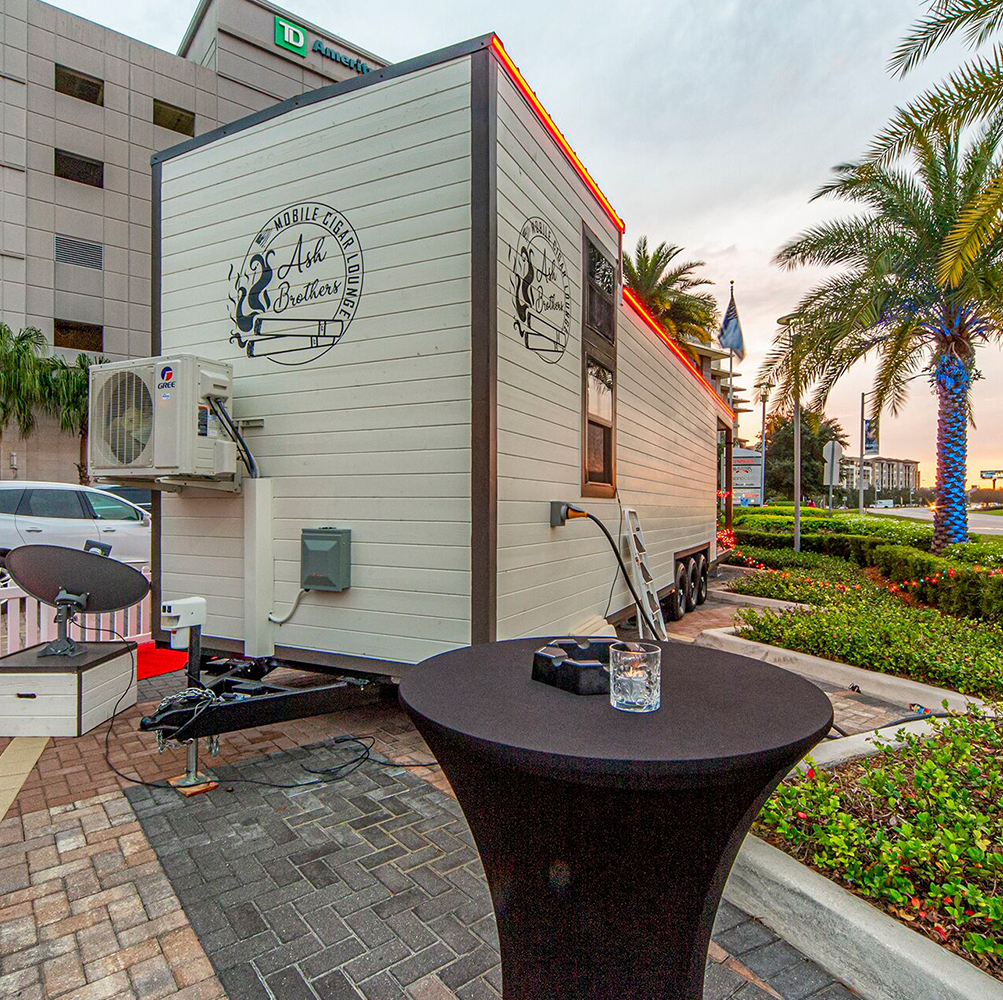
Tampa Bay Tiny Homes can provide carpentry, electrical, plumbing, HVAC and metal working services to name a few. Whether you are converting a garage apartment, or finishing out a tiny house shell we are here to help! *Labor costs can adjust based on complexity.