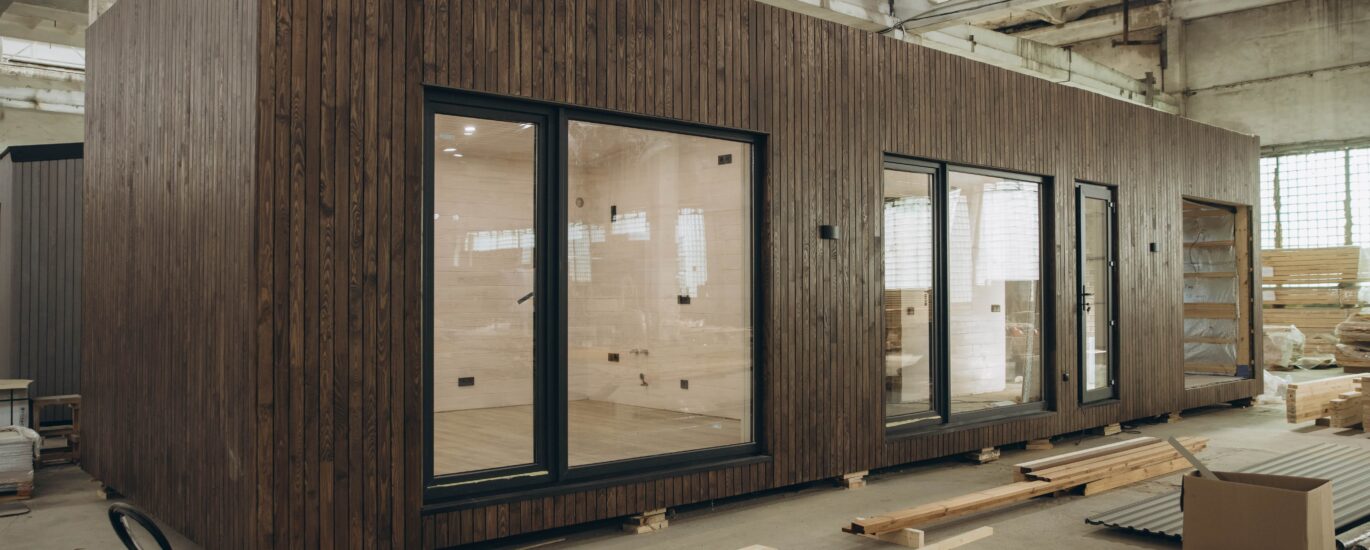Tiny houses have taken the world by storm, offering a lifestyle of simplicity and freedom. Whether you’re an urban dweller looking to escape city life, or a minimalist seeking efficiency, building a tiny home can be a rewarding adventure. This guide will walk you through the essential steps for building your own tiny house, from land selection to choosing versatile materials that reflect your personality.
Identifying the Perfect Land
The first step in your tiny house adventure is identifying suitable land. Here’s what to keep in mind:
- Location: Consider proximity to work, family, and amenities.
- Land Regulations: Contact the county office to understand any restrictions or minimum square footage requirements. Some counties may have specific regulations for small homes or tiny homes on wheels.
Preparing Utilities
Before building or bringing in a prefab home, you must secure quotes and plan for utilities:
- Electricity: Determine the cost and feasibility of connecting to the grid.
- Water Supply: Explore options between city water if its feasible or drilling a well. Most wells will cost between $ 8-20 dollars a foot. This does not include your well pump, pressure tank or electrical ran for it.
- Sewer or Septic: Investigate installing a septic system if sewer access isn’t available. You will have to do a soil perc test to determine where the septic tank and drain field will work. Some properties will require a more complex system like a shallow drip system instead of a conventional gravity fed system.
Having these utilities in place is crucial for a smooth build process.
Choosing the Right Builder
Once you’ve secured the land and utilities, you’ll need to choose a builder:
- Local Builders: Search for builders specializing in tiny houses in your area.
- Prefab Builders: If preferring a pre-manufactured option, ensure they can deliver and install in your chosen location.
Designing Your Tiny Home
Downsizing doesn’t mean sacrificing space or comfort. Be intentional with your design:
- Space Planning: Ensure the interior flows seamlessly into the outdoor space, maximizing comfort.
- Size Considerations: Choose a size that suits your needs—whether that’s 400 sq ft or 1000 sq ft.
- Functional Spaces: Design spaces that can double in function. For instance, a living room might transform into an office with a fold-down desk.
- Once you have either bought a set of plans online or had an architect design a set of plans with you the GC will go down and pull all of the necessary permits for you. You can also be the GC of record on your build and pull all of the permits yourself to save time and money. You have to make sure all of the subcontractors you use are licensed and insured as well as having licensed HVAC, plumbing and electrical contractors.
Selecting Materials
Materials should not only meet your aesthetic preferences but also your lifestyle:
- Durability: Ensure materials can withstand your local climate.
- Personality Fit: Allow the choice of materials to reflect your personal style and the function of your space.
Final Thoughts and Starting Your Journey
Building a tiny house is more than constructing a small dwelling; it’s about creating a space that resonates with who you are and how you live. Keep these steps in mind, and soon you’ll be enjoying the freedom and satisfaction that comes with living in your own tiny home.
Whether you’re downsizing as an empty nester or starting fresh as a first-time home buyer, this guide will support you in making informed decisions every step of the way. Begin your tiny house adventure today and discover the joy of living simply.
For more informative articles on tiny home building click here.


